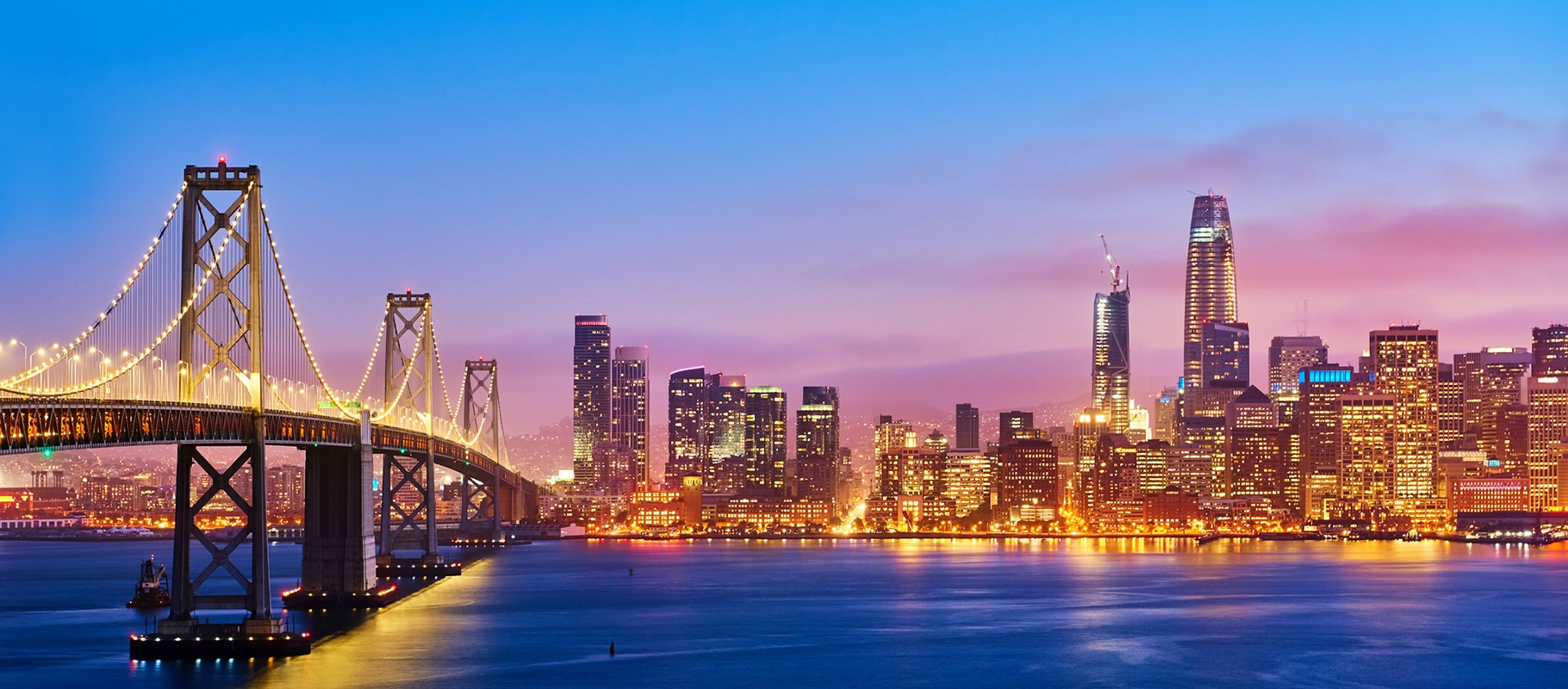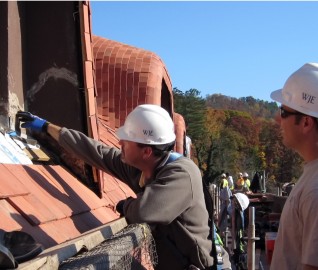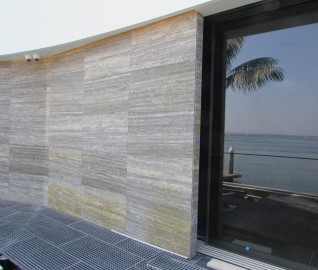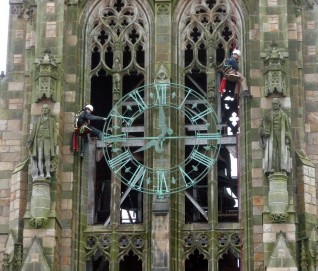San Francisco
Facade Inspection and Maintenance Program (formerly “Facade Ordinance”)
The San Francisco Facade Inspection and Maintenance Program (FIMP) was enacted by an ordinance in 2016 and is now incorporated into the San Francisco Existing Building Code (SFEBC) as Chapter 5F and AB-110. The purpose of the FIMP is to promote public safety by reducing the risk of death or injury that may result from the effects of deterioration on the exterior facades of buildings.
FIMP Administration
The Department of Building Inspection administers the FIMP for the City of San Francisco.
The Department of Building Inspection
49 South Van Ness Avenue, San Francisco, California, 94103
Tel: (628) 652-3200 (Customer Service)
Customer Service Email: dbicustomerservice@sfgov.org
Facade Inspection and Maintenance Program Email: dbi.facade@sfgov.org
Buildings Requiring Inspection
The primary requirements of the FIMP include:
- Inspection of Type I through Type IV buildings having five or more stories by a licensed architect or engineer.
- Preparation of reports conforming to the requirements of AB-110 that is based on a national standard;
- Submission of inspection reports to the building owner and the Department of Building Inspection according to a prescribed schedule;
- Compensation of the Department of Building Inspection for review and processing of inspection reports.
Initial Inspection Reporting Schedule
|
Building Construction Date |
Initial Comprehensive* Inspection Report Due Date |
INITIAL Supplemental Inspection Report Due Date (buildings ≥ 15 stories) |
|---|---|---|
| Prior to 1910 | December 31, 2021 | December 31, 2026 |
| From 1910 - 1925 | December 31, 2023 | December 31, 2028 |
| FROM 1926 - 1970 | December 31, 2025 | December 31, 2030 |
| FROM 1971 - 1997 | December 31, 2027 | December 31, 2032 |
| AFTER 1997 | December 31st of the 30th year after construction | 5 years after construction |
The building construction date refers to the date the Department issued the Certificate of Completion for the original building or other Department documentation showing the date of completion of the original construction, regardless of any addition or alteration.
After the initial inspection, buildings must be reinspected and reports submitted according to the following table.
Reinspection Reporting Schedule
| Building Height and Construction Date | Comprehensive* Reinspection |
Supplemental Reinspection |
|---|---|---|
| 5 – 14 stories | Every 10 years | None |
|
≥15 stories |
Every 10 years |
Every 10 years (between Comprehensive Inspections) |
| ≥15 stories 1998 and after |
Every 10 years | Year 5 – 25: every 5 years Year 30+: every 10 years (between Comprehensive Inspections) |
* The SFEBC defines “Comprehensive Inspection” as the first close-up inspection that is required for a building, and “Periodic Inspection” as the recurring reinspection using the same procedures. “Supplemental Inspections” are also defined, and considered a “Periodic” inspection. For simplicity and clarity, we use only “Comprehensive” and “Supplemental” to describe inspection types, and “Reinspection” where applicable.

Initial Comprehensive Inspection Waiver
The initial inspection may be waived if the building facade has had a comprehensive inspection, and the necessary repair work completed within ten years preceding the due date for the initial inspection. Owners will need to submit documentation to demonstrate that the inspection/repairs were completed.
Exemption from Visual Glazing Inspection (Supplemental Inspection)
Buildings may qualify for exemption from the visual glazing inspection requirement of the Supplemental Inspections if all three of the following are met:
- The building contains no spandrel glass**;
- The building maintains a maintenance log pertaining to glass and glazing replacement or repairs, available for review by the qualified professional; and
- The building has no history of glass breakage within the last five years.
** Spandrel glass: Often opaque glass used in building facades to conceal interior elements like structural and building system components. Spandrel glass is typically obstructed by interior components and is not visible from the building interior, which increases the risk that broken glass may go undetected.
Inspection Requirements
The inspection procedures are broadly based upon standards developed by ASTM International and issued in ASTM E2270, “Standard Practice for Periodic Inspection of Building Facades for Unsafe Conditions.”
Comprehensive Inspections must include all areas on the exterior of the building, except for horizontal roof areas. The facade includes all exterior walls, windows, balconies, cornices, parapets, and exterior appurtenances. The facade also includes walls supported at roof level, such as penthouse walls, chimneys, and so forth. Inspections also include attached equipment, decorative elements such as urns, friezes and attached artwork, signs, fire escapes, flagpoles, vents, lights, and other elements that pose a safety hazard if dislodged.
Certain portions of the building facade that do not contribute to a safety hazard or that do not require regular maintenance are exempt from inspections. Examples include narrow gaps between buildings and ground-level courtyards within buildings that do not have access via a door.
The facades of historic buildings must have the inspection, and any needed repair work performed by qualified professionals and in accordance with the Secretary of the Interior's Standards for the Treatment of Historic Properties. The Planning Department Preservation Program provides information to understand if a building qualifies as a historic resource. Additional information may also be available on the Property Information Map (check the Historic Preservation tab and the Assessors Summary link).
CONTACTS
Wiss, Janney, Elstner Associates, Inc.Phone: (510) 428-2907
E-mail: facadeordinance@wje.com
City of San Francisco Department of Building Inspection
49 South Van Ness Avenue, San Francisco, CA, 94103
Phone: (628) 652-3200
Email: dbicustomerservice@sfgov.org
RELATED INFORMATION FROM WJE.COM
-
![]() Clients turn to us when they need a firm that fully understands the aesthetic and functional... MORE >Services | Building Enclosures
Clients turn to us when they need a firm that fully understands the aesthetic and functional... MORE >Services | Building Enclosures -
![]() Learn about reducing the risk of degradation in your building facades. MORE >Webinars | Understanding the Causes and Significance of Facade Degradation
Learn about reducing the risk of degradation in your building facades. MORE >Webinars | Understanding the Causes and Significance of Facade Degradation -
![]() WJE professionals have successfully diagnosed and solved problems in thousands of building facades MORE >Services | Facade Assessment
WJE professionals have successfully diagnosed and solved problems in thousands of building facades MORE >Services | Facade Assessment -
![]() Learn about our San Francisco office MORE >Offices | San Francisco
Learn about our San Francisco office MORE >Offices | San Francisco






